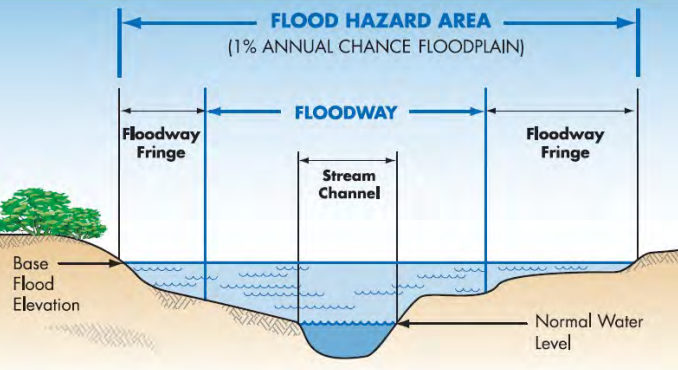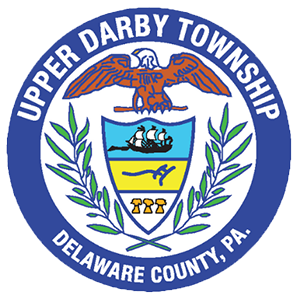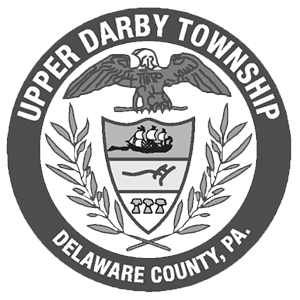Permits
🛑 NOTICE 🛑
Please be advised that beginning on January 1st, 2026, Upper Darby Township will be increasing select permit fees per Ordinance No. 3195 amending Chapter 290, Fees.
Permits and Permit Processing is a division of the Licenses & Inspections Department and is responsible for reviewing plans and issuing permits according to building, zoning, plumbing, and electrical codes according to the Upper Darby Construction Code. The Permit Processing team helps resident, property owner, and business owner applicants understand their responsibilities and ensures that permitting and related processes are completed efficiently and correctly, with a high standard of customer service.
Below is information for the most common permits applied for - please note that this list is not all-inclusive and is subject to change. It is the owner/applicant's responsibility to be aware of and apply for all required permits. Work may not begin until the required permits are issued by Upper Darby Licenses & Inspections. An application is not a guarantee that a permit will be issued. Working without a permit can result in double fees for permits.
Pay for permits by check, money order, or online at Upper Darby License & Inspections-Code Pay. WE DO NOT ACCEPT CASH.
All matters regarding Food & Food Service Establishment Licenses and Inspections are handled by the Delaware County Public Health Department Bureau of Environmental Health here
BUILDING & CONSTRUCTION PROJECTS: PERMITS REQUIRED
Building & Construction Non-Reviewable Permits are issued for certain projects based on submission and review of required paperwork. In most cases the review process can take 15-30 business days after the completed application, required plans/paperwork, and fee is received.
What documents do I need to apply for a Construction & Building permit?
- Site Plan
- Floor plans
- Elevation view drawings
- Sectional drawings providing all construction details
- Roofs, Siding, Stucco Permit Application for Installation/Replacement of roofs, siding or stucco and placement of dumpster on the street
- Dumpster/Pod Permit Application for placement of dumpsters or temporary storage pods on public streets
- Curb, Sidewalk, Apron Permit Application for replacement of curb, sidewalk or aprons along public streets
- Connections to Township sanitary or storm sewers
- Installation or alteration of any equipment which is regulated by the Upper Darby Construction Code including, but not limited to, electrical, plumbing, heating, and air conditioning systems
- Electrical Permit Application
- Plumbing Permit Application
- AC/Heating Permit Application
Building & Construction Reviewable Permits require further review to certify the plans before a permit may be issued. Below is a list of the most requested Reviewable Permits. In most cases the review process takes 10-15 business days for Residential Projects and 30 business days for Commercial Projects after the completed application, required plans and paperwork, and fee is received.
What documents do I need to apply for a Reviewable Building & Construction permit?
- Site Plan
- Floor plans
- Elevation view drawings
- Sectional drawings providing all construction details
General Building/Demo/Change Permit Application
This application covers but is not limited to:
- Additions to Properties
- Alterations to Buildings, particularly work that includes the removal or installation of walls and structural members
- Conversions of Basements, Garages and Attics to a family room, bathroom, bedroom or similar use
- Installation or expansion of Driveways and Parking Lots
- Major Structural Repairs to buildings including replacement of joists, headers or columns
- Construction of New Residential or Commercial Buildings
- Demolition or Movement of a Structure
- Installation or removal of above or below ground Fuel Tanks
- Improvements related to Site Development
- Construction of retaining walls more than four (4) feet above grade
- Parking of trailers used as offices, contractor trailers or similar uses
- Installation of Decks, Porches, Patios and Greenhouses
- Installation of Above and In-Ground Swimming Pools, Spas, and Hot Tubs
- Above Ground
- They are not permitted in front yards.
- They must be 5' from side and rear of property lines, 8' from house.
- 4' fence with self locking gate or decking with railing and self-closing ladder also a door alarm might be required.
- Electric is a separate permit. Also verify there are no overheard electric lines in the path of the pool.
- You must submit the following
- A complete and accurate plot plan, showing the size and location of pool with distances. Also fencing and/or special items.
- A drawing or accurate brochure of pool.
- You must submit THREE (3) copies of both A and B.
- In-Ground Swimming Pool
- All of the above requirements plus:
- Sealed drawings prepared by a professional engineer including topographic drawing, and diving board if there is one. Building coverage is part of this and make sure plot plan is complete and accurate
- All of the above requirements plus:
- Above Ground
- Installation of Garages and Sheds (more than 120 square feet)
- You Must Submit:
- A complete and accurate plot plan showing the size of the shed and the distance from both property lines and other structures.
- Construction detail drawing or accurate brochure
- You must submit THREE (3) copies of both A and B.
- You Must Submit:
- Installation or alteration of any equipment which is regulated by the Upper Darby Construction Code including but not limited to electrical, plumbing, heating or air condition systems including installation of new chimney liners. Additional permits may be required:
- Electrical Permit
- Plumbing Permit
- AC/Heating Permit
- Changes in use or as required by the Department of Licenses & Inspections as regulated by the Upper Darby Construction Code
CONSTRUCTION & BUILDING PROJECTS: PERMITS NOT REQUIRED
NOTE: If your property is in the regulated floodplain, permits are always required.
There are several circumstances where work may not require a Building Permit. Please review carefully for minimum standards and thresholds and note where there may be other requirements, such as work that may require a Zoning Permit. Please review the Upper Darby Construction Code for more detail and note that it is the owner/applicant's responsibility to be aware of and apply for all required permits.
BUILDING:
- Replacement of existing windows or doors (no changes to size)
- Painting, flashing, or replacement of downspouts
- Repaving private sidewalks, or repaving private driveways or patios as long as their size in not being increased (fully removing and replacing requires a permit)
- Painting, papering, tiling, carpeting, cabinets, counter tops, and similar finish work (full kitchen/bathroom remodels DO require permits)
- Prefabricated swimming pools that that are less than 24 inches deep
- Swings and other playground equipment
- Window Awnings supported by an exterior wall which do not project more than 54 inches from the exterior wall and do not require additional support
ELECTRIC:
- Minor repair work, including the replacement of lamps or the connection of approved portable electrical equipment to approved permanently installed receptacles
- Residential burglar or fire alarm systems
MECHANICAL/PLUMBING:
- Portable heating appliances
- Portable ventilation appliances
- Portable cooling units
- Steam, hot, or chilled piping within any heating or cooling equipment
- Replacement of any minor part that does not alter approval of equipment or make such equipment unsafe
- Self contained refrigeration systems containing 10 pounds or less of refrigerant, or that are actuated by motors of 1 horsepower or less
- Portable-fuel-cell appliances that are not connected to a fixed piping system and are not interconnected to a power grid
- The stopping of leaks, or clearing of drains unless the work requires the replacement or rearrangement of valves, pipes, or fixtures
GAS:
- Portable heating, cooking, or clothes drying appliances
- Replacement of any minor part that does not alter approval of equipment or make such equipment unsafe
- Portable-fuel-cell appliances that are not connected to a fixed piping system and are not interconnected to a power grid
BUSINESS PERMITS
To start a business or takeover an existing business, a Use & Occupancy Business Permit and a Business Privilege License (service businesses) or Mercantile License (retail businesses) is required. Please visit Start a Business in Upper Darby for more information and to apply.
Solicitation/Peddler License Application required for any individual who peddles or solicits on streets or sidewalks, or from house to house.
Off-Street Sales Permit Application required for all individuals and/or entities that sells any goods, wares, or merchandise at a site located on private property, rented from or owned by any other individual or entity when the goods, wares, or merchandise are not being sold or exhibited by the proprietor in connection with the proprietor's existing business.
EVENT PERMITS
A Special Event Permit is required for a variety of events and is the first step for event planners. Additional permits may be required, the most requested are below. It is the responsibility of the event planner to obtain all required permits. Larger events/parades/5k's will require a police detail. The event organizer is responsible for arranging police detail HERE. Events with open flame will require fire detail. The event organizer is responsible for arranging with the fire department by calling 610-734-7673.
BLOCK PARTIES/STREET CLOSURE PERMIT: Street Closures for Block Parties and other events requires a Petition in order to be issued a Street Closure Permit. The Petition must be signed by at least ninety (90%) percent of the households of the block and must be forwarded to the Upper Darby Township Council Office at least three (3) weeks prior to the day of party/event.
Recreation Facilities Permit is required to use Upper Darby Recreation facilities, parks, fields, etc.
Fair/Carnival Permit is required for events with amusement rides.
OTHER PERMITS
Beekeeping Permit Application No beekeepers may own or maintain an apiary without first registering and maintaining a current permit for all apiaries as required by Pennsylvania Bee Law
FIRE PROTECTION PERMITS:
Fire Alarm Permit Application
Fire Alarm Record of Completion Form
Fire Alarm Annual Test Form
Sprinkler Record of Completion Form
Sprinkler Required Inspection and Testing Form
Trailers: General Building/Demo/Change Permit Application
A permit is required for the parking of trailers used as offices, contractor trailers, or similar uses.
Loudspeaker Permit Application a permit is required for the outside operation of radios, loudspeakers, amplifiers, mechanical or electrical instruments or devices
Sign Permit Application a permit is required for the construction, placement, installation, or face change of most signs, as detailed in the Upper Darby Zoning Code
Street Opening Permit Application applications for opening of public streets requires a review by the Department of Public Works
Additional Permit Guidelines:
Installation of Above Ground Swimming Pools, Spas, Hot Tubs:
- Not permitted in front yards
- Must be at least 5 feet from side and rear of property lines and at least 8 feet from the house
- A 4 foot fence with self locking gate, decking with railing and self-closing ladder, and/or a door alarm may be required
- Verification of no overhead electric lines in the path of the pool
- Application must include the submission of three (3) copies each of:
- A drawing or accurate brochure of the proposed pool
- A complete and accurate plot plan, showing the size and location of the proposed pool with distances, fences, and/or special items clearly stated
- Electric Permit must be applied for separately
Installation of In-Ground Swimming Pools
- Not permitted in front yards
- Must be at least 5 feet from side and rear of property lines and at least 8 feet from the house
- A 4 foot fence with self locking gate, decking with railing and self-closing ladder, and/or a door alarm may be required
- Verification of no overhead electric lines in the path of the pool
- Application must include the submission of three (3) copies each of:
- A drawing or accurate brochure of the proposed pool
- A complete and accurate plot plan, showing the size and location of the proposed pool with distances, fences, and/or special items clearly stated
- Sealed drawings prepared by a professional engineer including plot plan, building coverage, topographic drawing, and, if applicable diving board and/or slide location
- Electric Permit must be applied for separately
Installation of Sheds or Garages
- Application must include the submission of three (3) copies each of:
- A complete and accurate plot plan showing the size of the shed and the distance from both property lines and other structures
- Construction detail drawing or accurate brochure
- Electric Permit must be applied for separately
Floodplain Management
This webpage is designed to educate and assist Upper Darby Township Residents and Businesses in identifying flood hazard areas, mitigating against flood hazards risk and connecting to state and federal resources.
What is a flood?
A flood is when water overflows from a creek, storm water pipe, river or lake and flows onto land that is normally dry. Flooding can happen slowly over a long period of rain or it can happen in minutes like a Flash Flood.
What is a floodplain?
A floodplain or Special Flood Hazard Area is an area of land adjacent to a water resource such as a creek or river that is prone to flooding. The floodplain can generally be broken down into two sections, the Floodway and the 1% Flood Hazard area (formally known as the 100-year Floodplain).
Is my property in a floodplain?
Whenever you purchase a property or business it is important to determine if your property is in the Special Flood Hazard Area. This is important because being in the floodplain greatly increases your risk of flooding and could result in the need for flood insurance or improvements to prevent flooding damage.
To determine if your property is in the Special Flood Plain Hazard Area use the link to the FEMA Flood Map Service Center. Once you are on the webpage, enter your properties address and click search.
Floodplain Ordinance and Policies
Upper Darby adopted its most current Floodplain Management Ordinance on September 16, 2015. Ordinance No. 3024 or Section 305 of the codified code describes the authority, administration, identification of floodplain areas, technical provisions, prohibited activities, improvements on existing structures, variance procedures and definitions of the floodplain code. Upper Darby through it's Floodplain Ordinance regulates any development in the 1% Flood Hazard Area.
The Floodplain Ordinance is administered by the Upper Darby Floodplain Manager. The Floodplain Manager works in conjunction with the Department of Licenses and Inspections and the Emergency Management Coordinator.
The management and policy procedures for permitting, substantial improvement and substantial damage can be found here. Any property seeking a building permit in the floodplain must be granted a floodplain permit.
Documents
SI/SD Administrative Procedures
Comprehensive Floodplain Submission Checklist
Sample of Substantial Damage Worksheet
Sample of Substantial Improvement Worksheet
Sample Letter for Substantial Improvement Determination
Sample Letter for Substantial Damage Determination
Sample Letter for Non-Substantial Determination
Resources
Substantial Improvement/Substantial Damage Desk Reference

